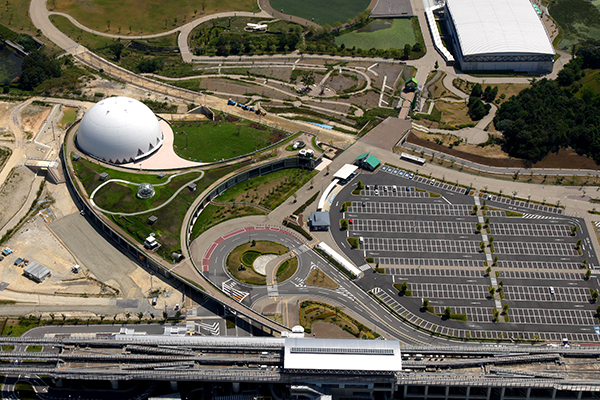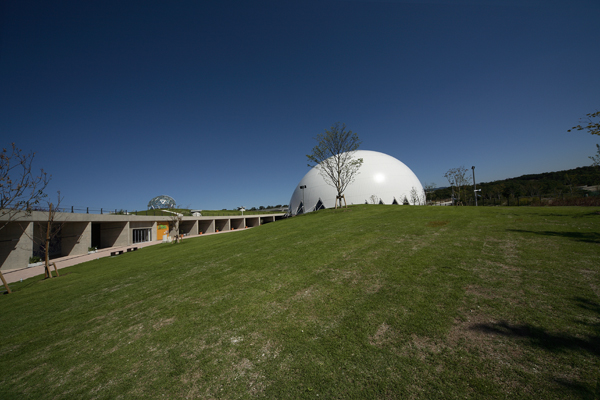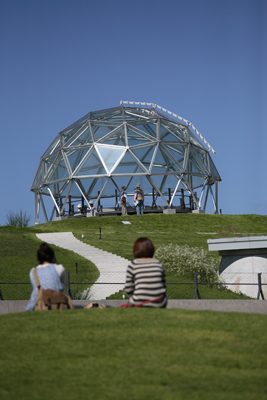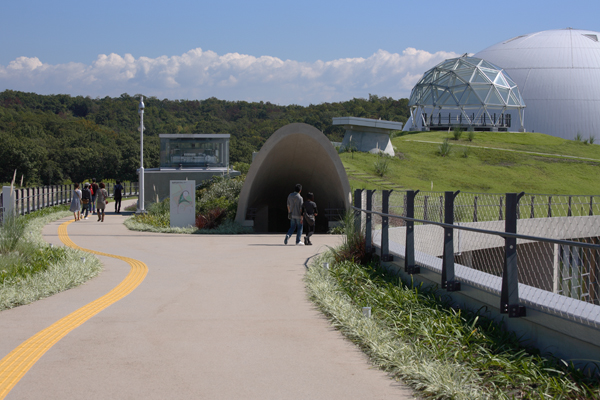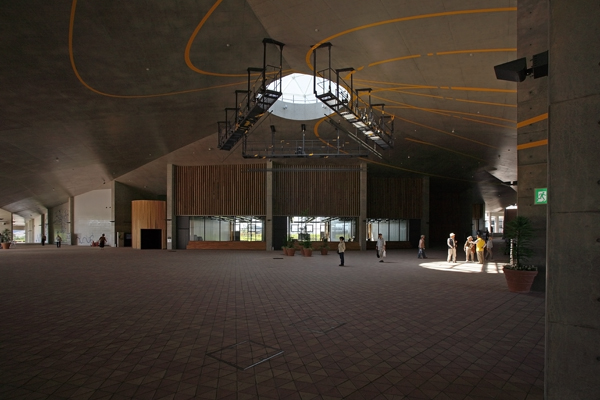PROJECTS
Global Center, Expo 2005 Aichi Commemorative Park
設計コンセプト
| Address | Aichi-gun, Aichi Prefecture |
|---|---|
| Building Type | Recreational Buildings,Auditoriums |
| Completion | Oct-10 |
| Total floor area | 6,798㎡ (meeting hall), 2,025㎡ (gymnasium) |
| Structure | RC, partly PCaPC (meeting hall), S (gymnasium) |
| Floors | 1F |
| Award | Chairman's award design category awrad, parks & open space association of japan awards 11th Roof wall greening technology award of Organization for landscape and urban green infrastructure awards |
| Note | Design management and supervision: Parks and Greenery Division, Department of Construction, Aichi Prefectural Government Design supervision: Yamashita Sekkei <br /> Overall advisor for design and supervision: Masayuki Wakui (Professor, Tokyo City University) <br /> Advisors: Yoshiharu Tsukamoto (Assoc. Professor, Tokyo Institute of Technology), Momoyo Kaijima <br />(Assoc. Professor, University of Tsukuba), Tatsuo Kuwahara |

