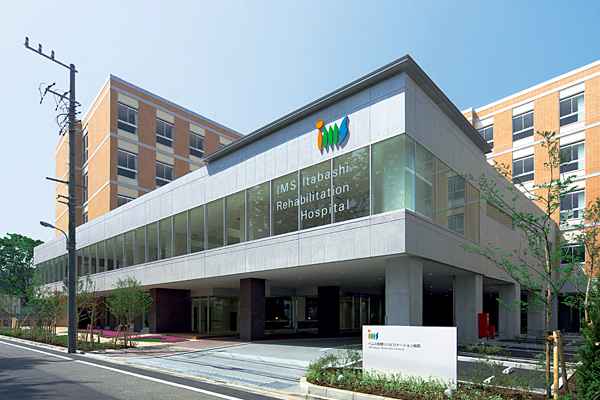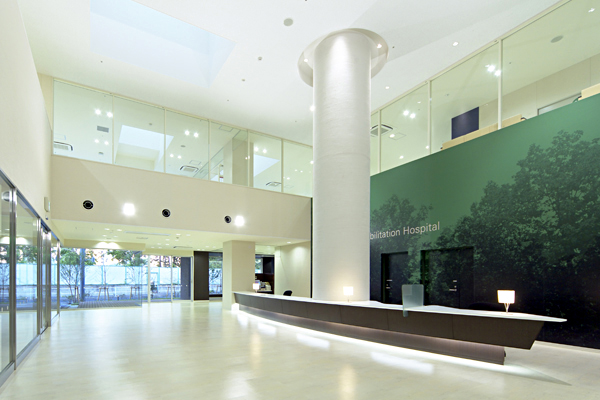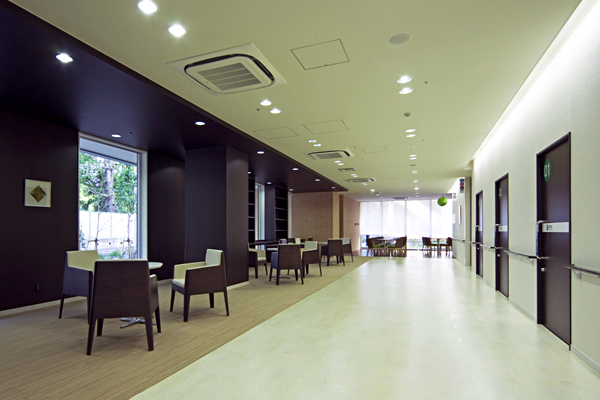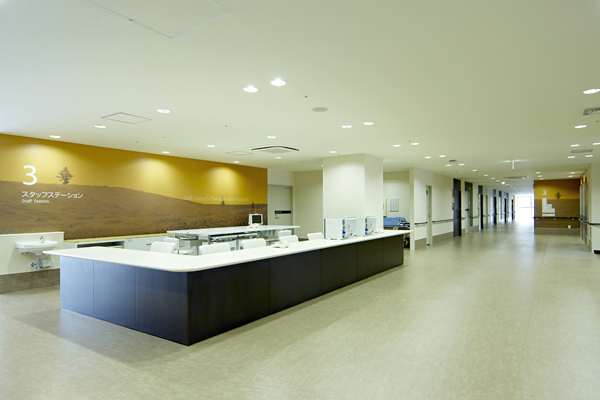
The facility was planned as a hospital specializing in convalescent rehabilitation, aimed at early recovery and early return to society.
The compact building design leaves room on the narrow city plot for outdoor rehabilitation spaces, which are used along with rehabilitation rooms to provide a variety of regimens matched to patient conditions. The indoor portion is designed for maximum visibility, while the interior is styled in the manner of a hotel realizing quality hospitality.



