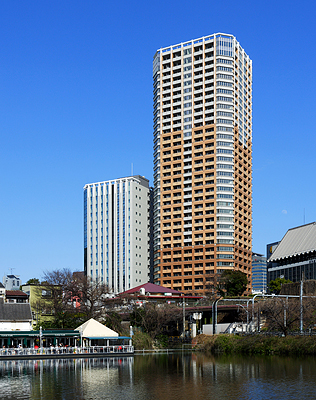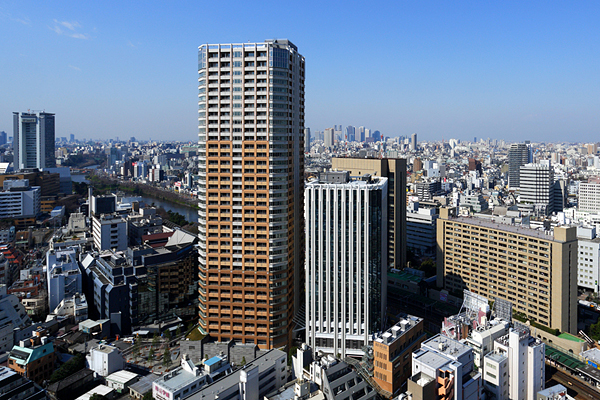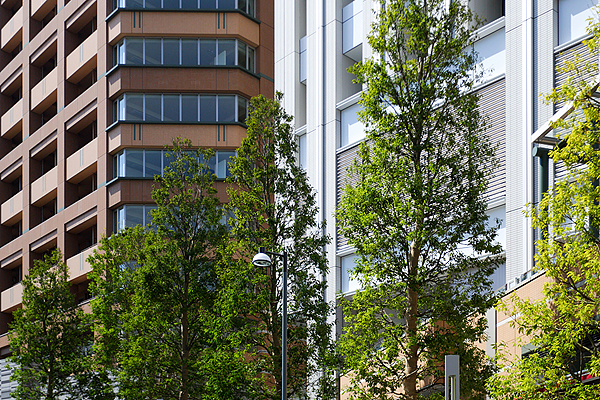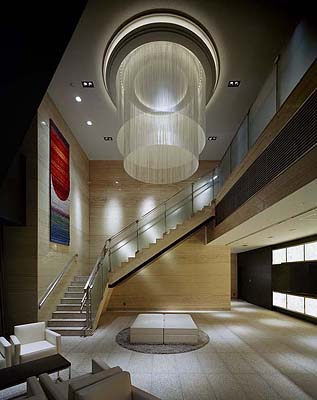
The theme of the redevelopment project, which has been carried out by the owners themselves, is "a place to continue living and working." In this multipurpose complex of homes, offices, and shops, the aim is to assure the quality and grade of the facility while achieving independence of each function along with flexibility, giving it continuity extending beyond the present age. Plazas and other open spaces provide a green environment, and are dotted with informational plates recording the history, culture, and stories of the area. The dwelling units offer flexibility for diverse living styles and for meeting the needs of the elderly, realizing a high level of amenities for spending a long life in comfort.



