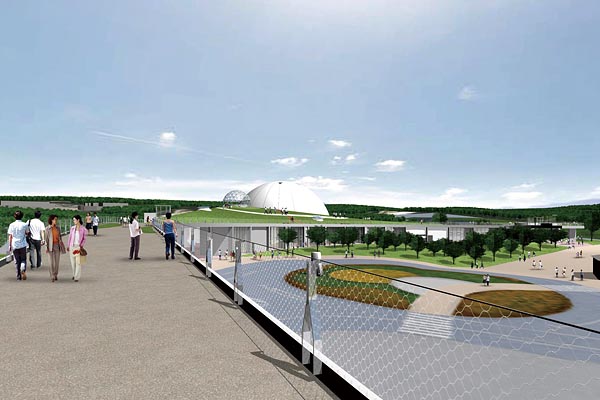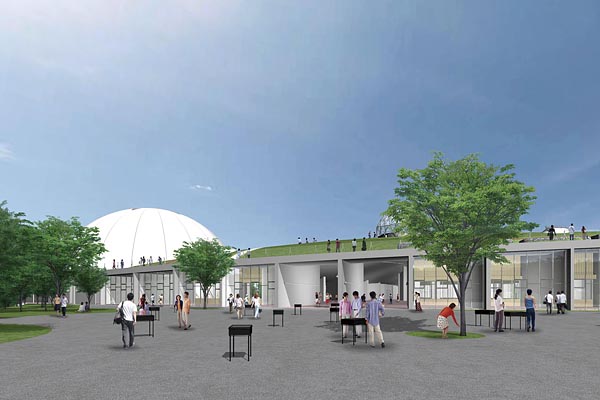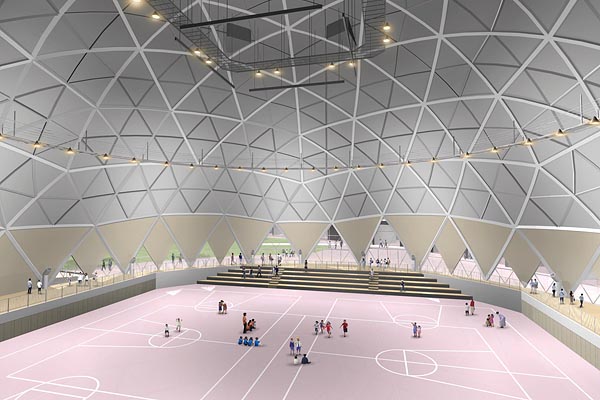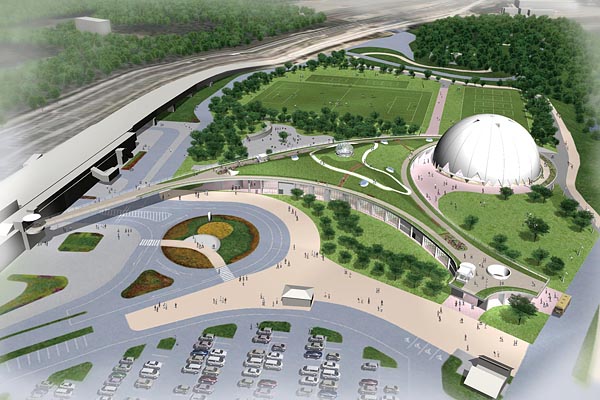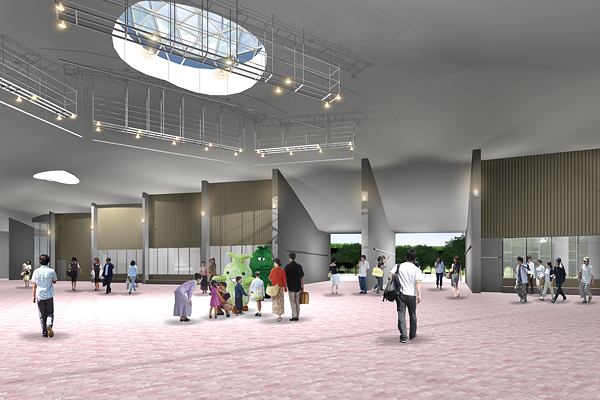Global Center, Expo 2005 Aichi Commemorative ParkAichi-gun, Aichi Prefecture

Connecting to Expo 2005 Aichi Commemorative Park Station, the Global Center is located in the middle of the park. A semi-outdoor plaza is surrounded by facilities designed to encourage fellowship and physical activity by citizens, including a meeting hall and gymnasium. A rooftop garden covered with floriculture forms a gentle grass slope, blending in with the overall landscape. The park facilities make maximum use of natural energy including wind power, solar power, dry mist, and biopellets, inheriting and expanding on the environmental technologies adopted for Expo 2005.

RC, partly PCaPC (meeting hall), S (gymnasium)

1F

6,798㎡ (meeting hall), 2,025㎡ (gymnasium)

October 2010

Design management and supervision: Parks and Greenery Division, Department of Construction, Aichi Prefectural Government
Design supervision: Yamashita Sekkei
Overall advisor for design and supervision: Masayuki Wakui (Professor, Tokyo City University)
Advisors: Yoshiharu Tsukamoto (Assoc. Professor, Tokyo Institute of Technology), Momoyo Kaijima
(Assoc. Professor, University of Tsukuba), Tatsuo Kuwahara

