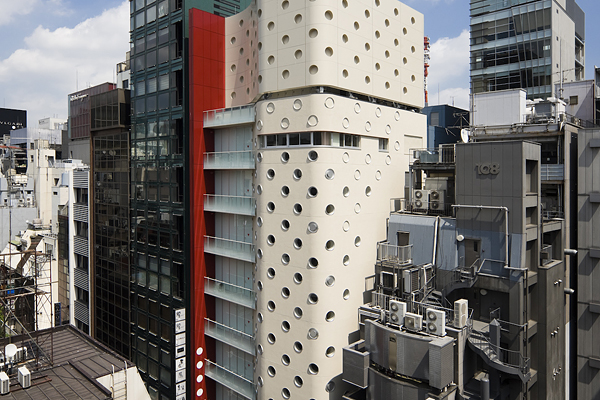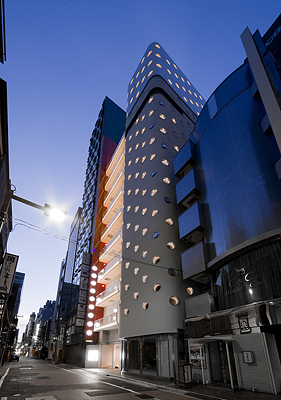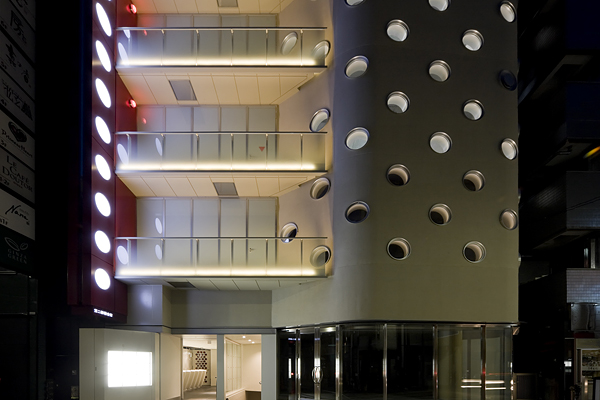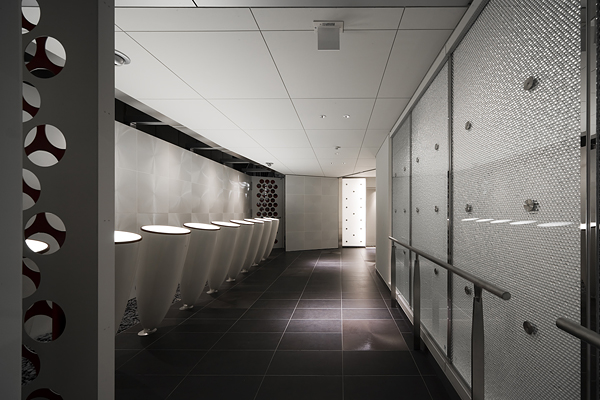
Situated in the heavily built-up Ginza area, the building was designed under new rules aimed at sustained growth of the commercial district, easing existing restrictions on floor area and height provided at least half of the building consists of shops. On this basis, the existing height limit of 31 meters was extended to as high as 56 meters, and floor space restrictions were relaxed by nearly 40 percent maximum.
Given the blurring boundaries of an entertainment district, we attempted to create a physical "phase shift" in the building design reflecting the varying aspects of the area. The design also makes extensive use of lighting effects emphasizing the change from evening to nighttime, when this district really comes to life.



