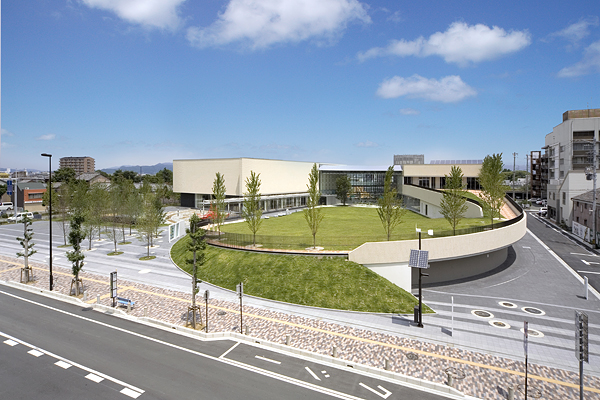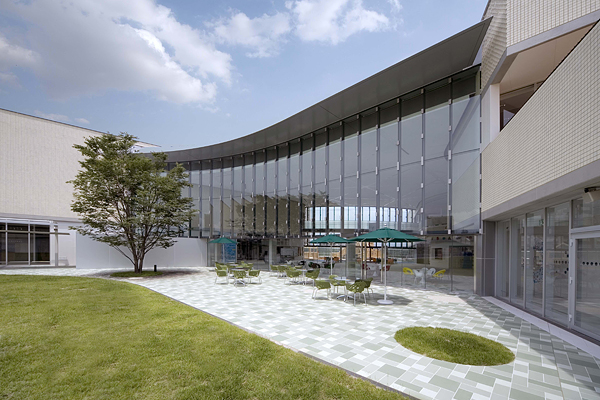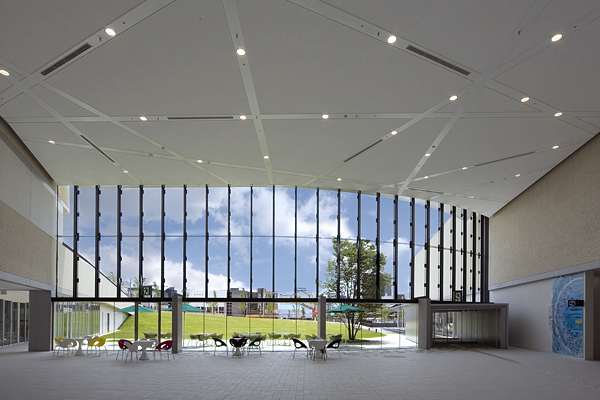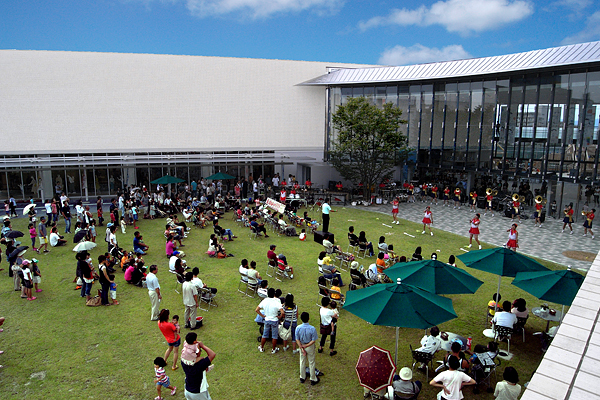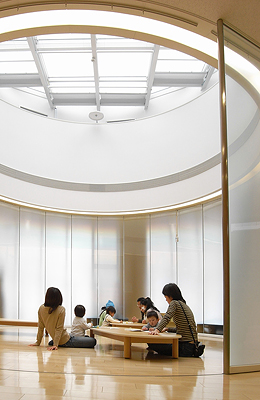
The project site is in a central urban area running from Toyohashi Station. The facility was planned as a measure for revitalizing the district and for supporting prospective parents in an era of falling birthrates. As a place for cross-generational exchanges drawing a wide range of children from infants to elementary and middle school pupils, the facility had to be made open to the local community and contribute toward the rejuvenation of the central area of the city.
Taking advantage of the setting, we designed the facility for continuity with the urban bustle, and to encourage people in the area to enter freely. At the same time we tried to create a fresh bit of scenery in the area, beckoning people and offering constant new discoveries.
